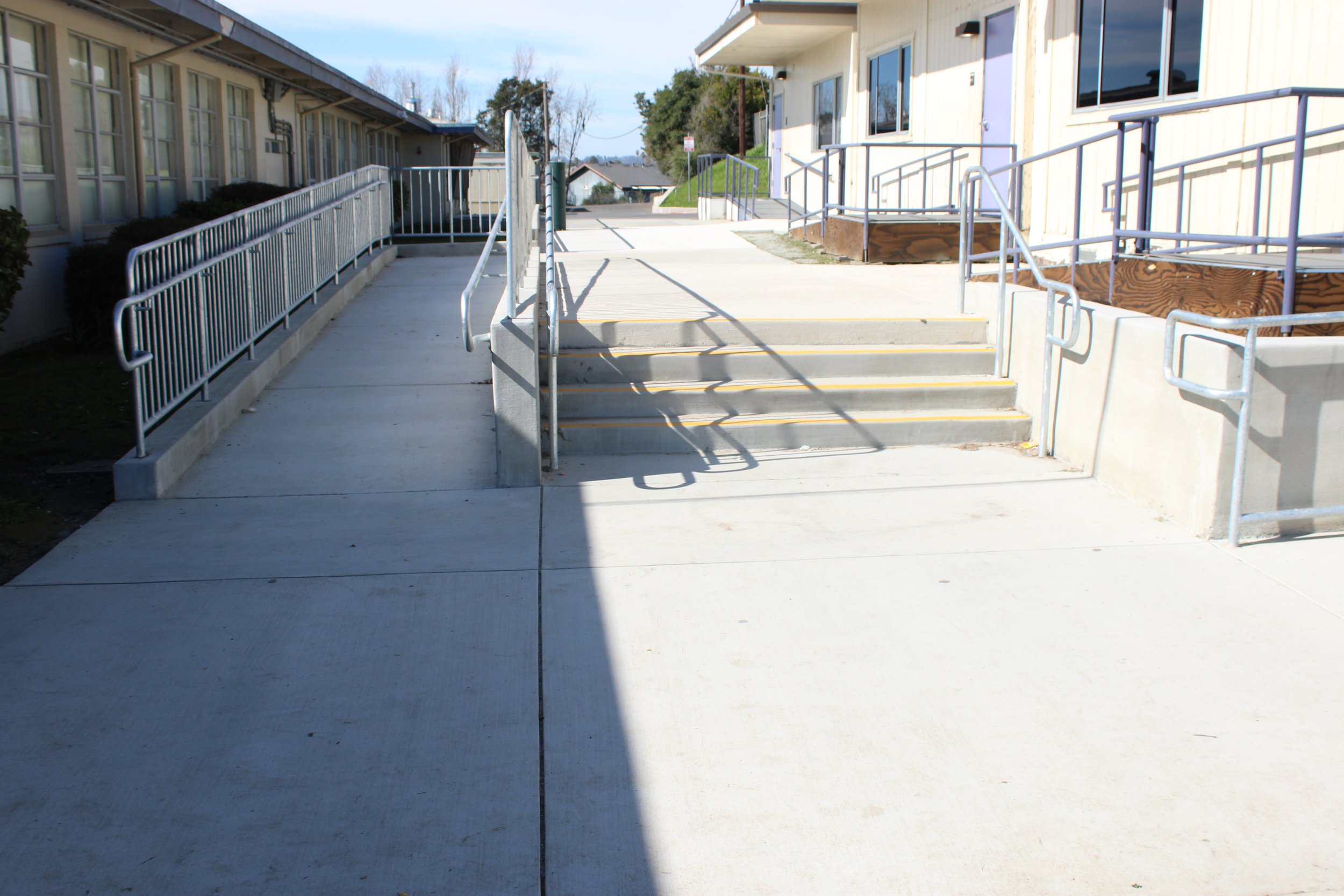
Cesar Chavez Middle School
Site Improvements
The design on this project focused on enhancing the functionality, safety, and accessibility of the Cesar Chavez Middle School campus.
Detailed planning and design ensured that the outdoor basketball court, walkways, and connections between key buildings were both visually appealing and aligned with current safety and accessibility standards. The addition of a shade structure to the basketball court addressed the need for sun protection, while selective demolition and repair of the court’s concrete flooring provided a smoother, safer playing surface. New striping and an ADA-compliant circulation path were integrated to ensure that all users, regardless of ability, could access the space with ease.
In addition, the project included the widening of walkways on the southeast and southwest sides of the Multi-Purpose Room (MPR) to improve pedestrian flow and safety. The walkway between the MPR and the school building was also demolished and replaced to meet ADA standards, ensuring that the path of travel was fully accessible. Finally, new AC or concrete paving was added at the fire access area to accommodate additional staff parking. The work successfully balanced practical needs with aesthetic considerations, ultimately improving the overall functionality and experience of the school environment.
School District: Pajaro Valley Unified School District
Location: Watsonville, CA
Completion: 2024







