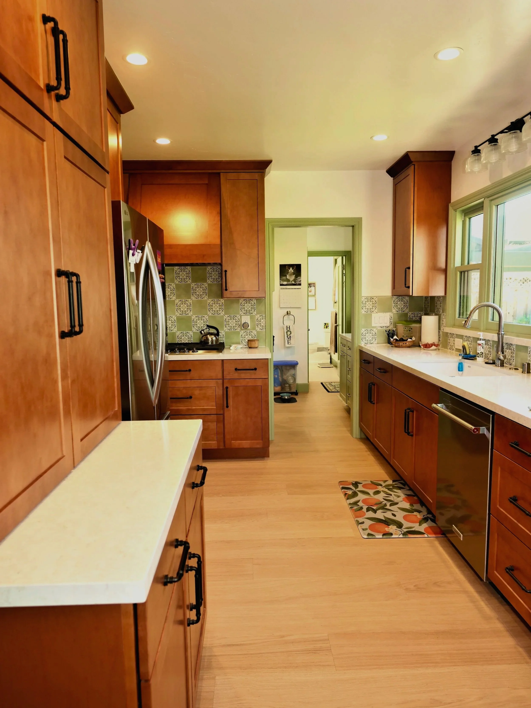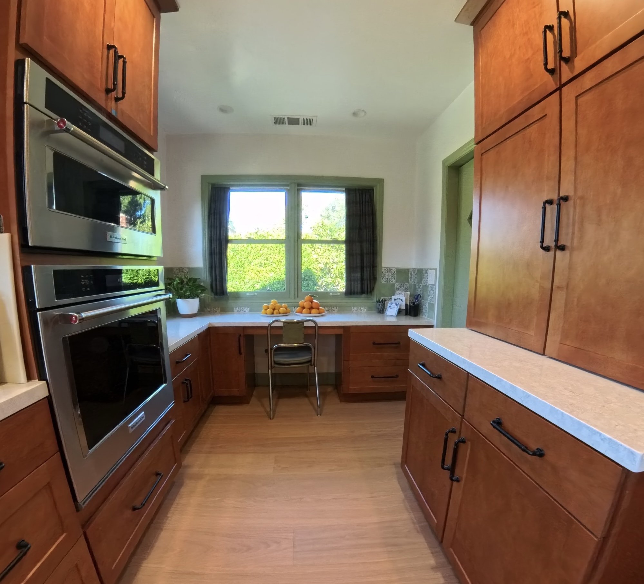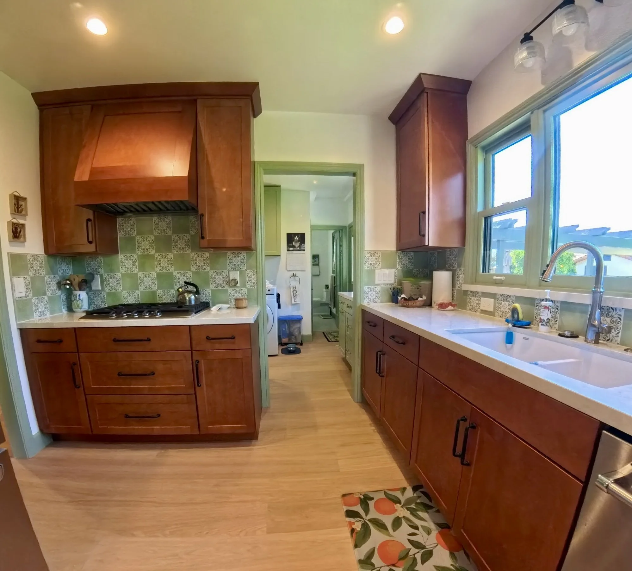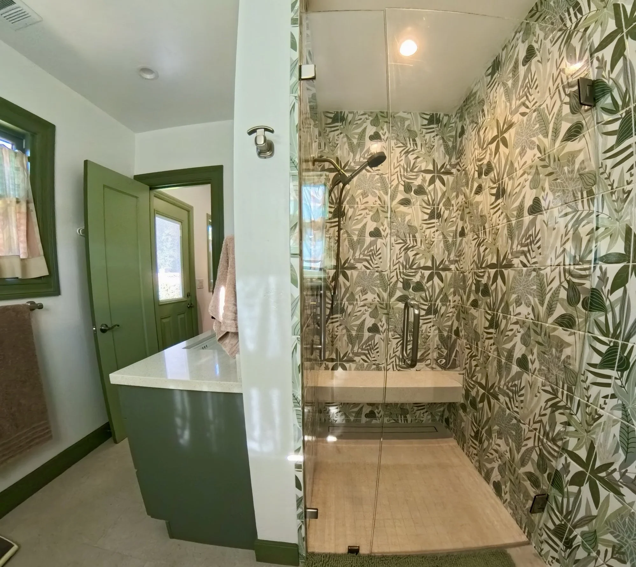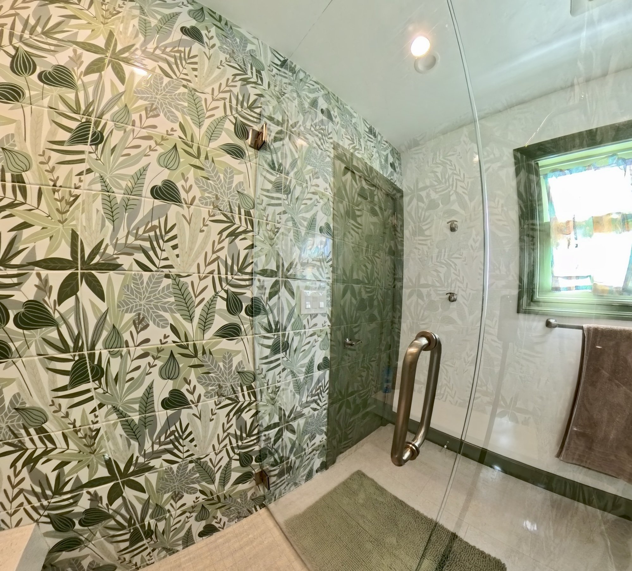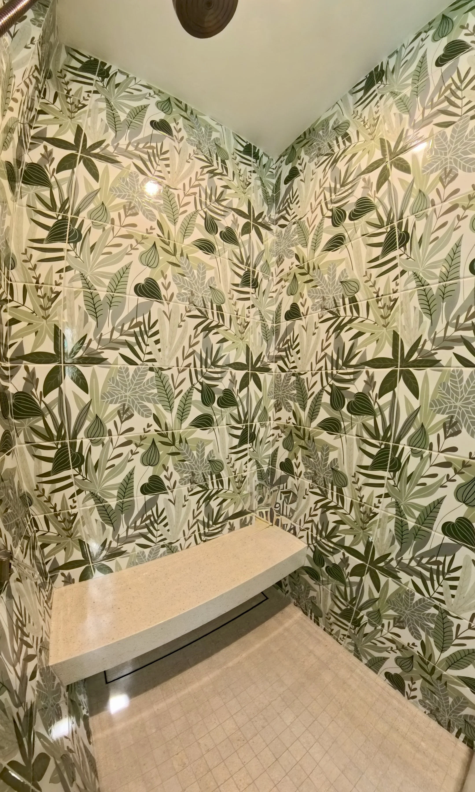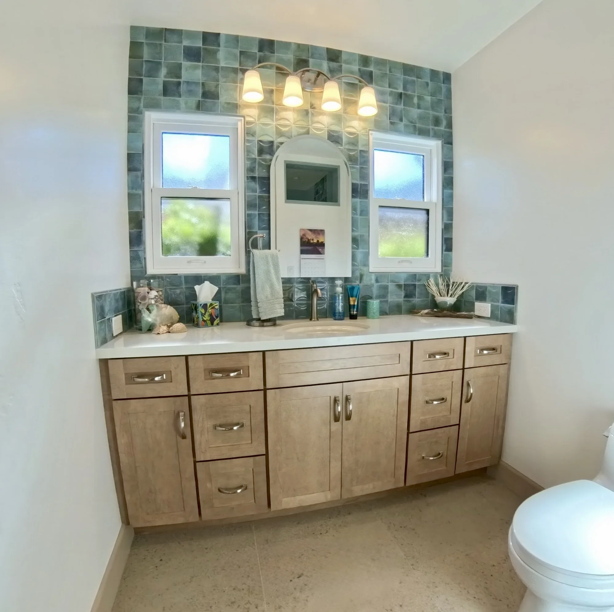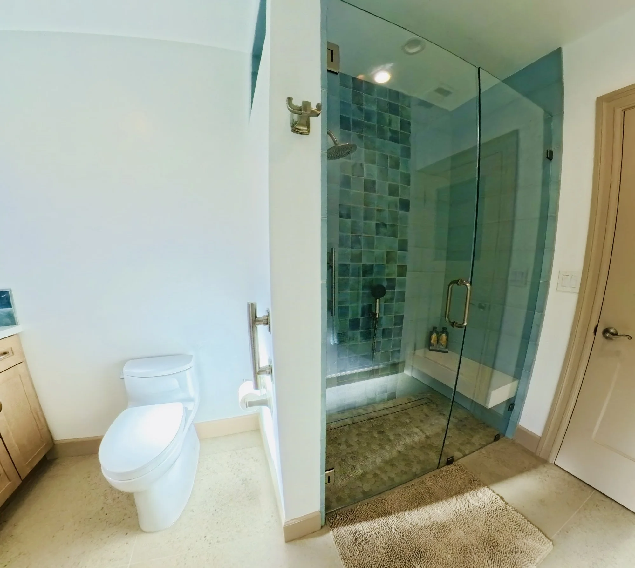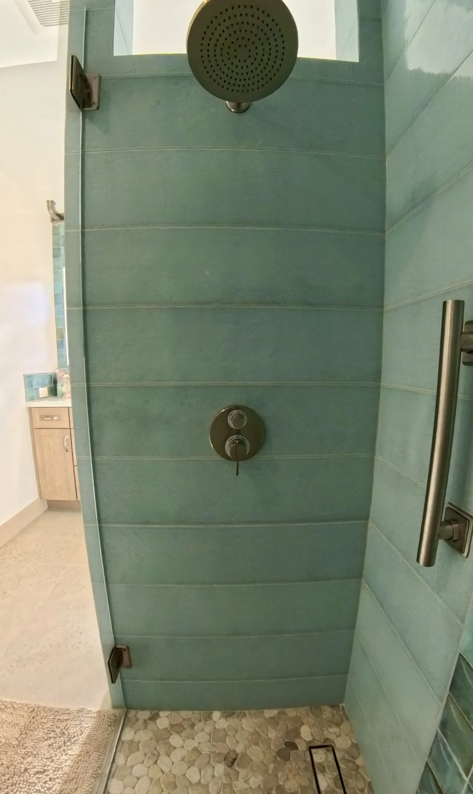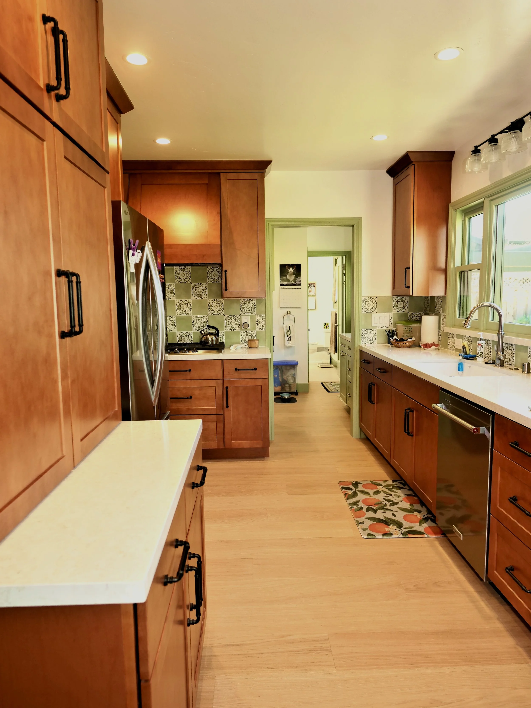
Capri Residence
A thoughtful interior renovation focused on improving flow, accessibility, and overall comfort.
The kitchen and breakfast nook were opened up by removing the dividing walls, creating a brighter, more connected space. A new kitchen layout was developed to improve space planning, circulation, and everyday functionality.
At the Owner’s request, a new lighting plan was designed for select areas and remodeled the bathroom with accessibility in mind, including a curbless shower and integrated seating. Additional improvements included upgraded ventilation, a gas fireplace conversion, select door and window replacements, and an electrical service upgrade. The result is a refreshed, more efficient, and more accessible home, tailored to the Owner’s needs with a clear focus on design, comfort, and performance.
Location: Cupertino, CA
